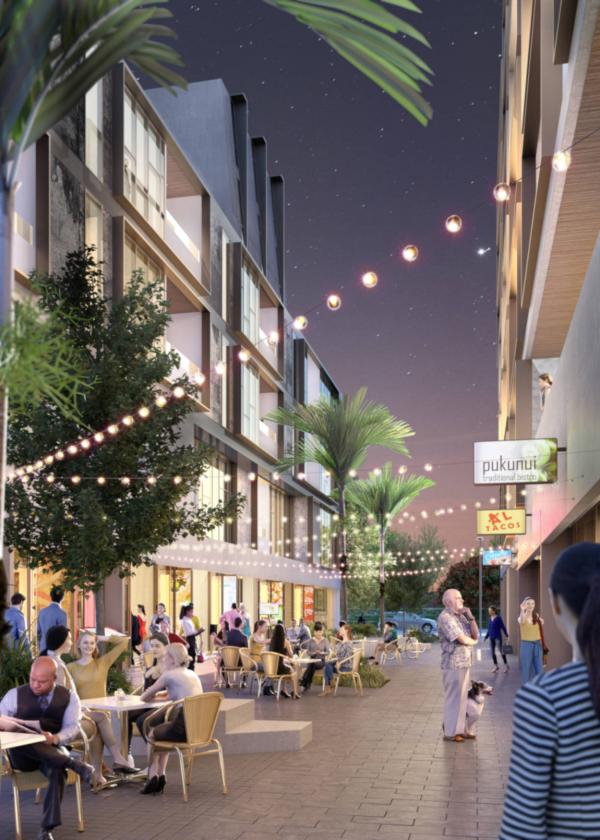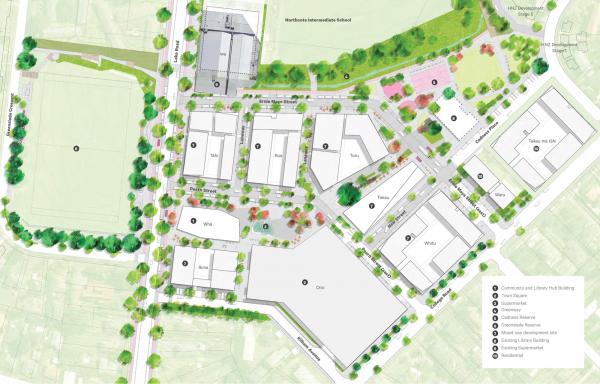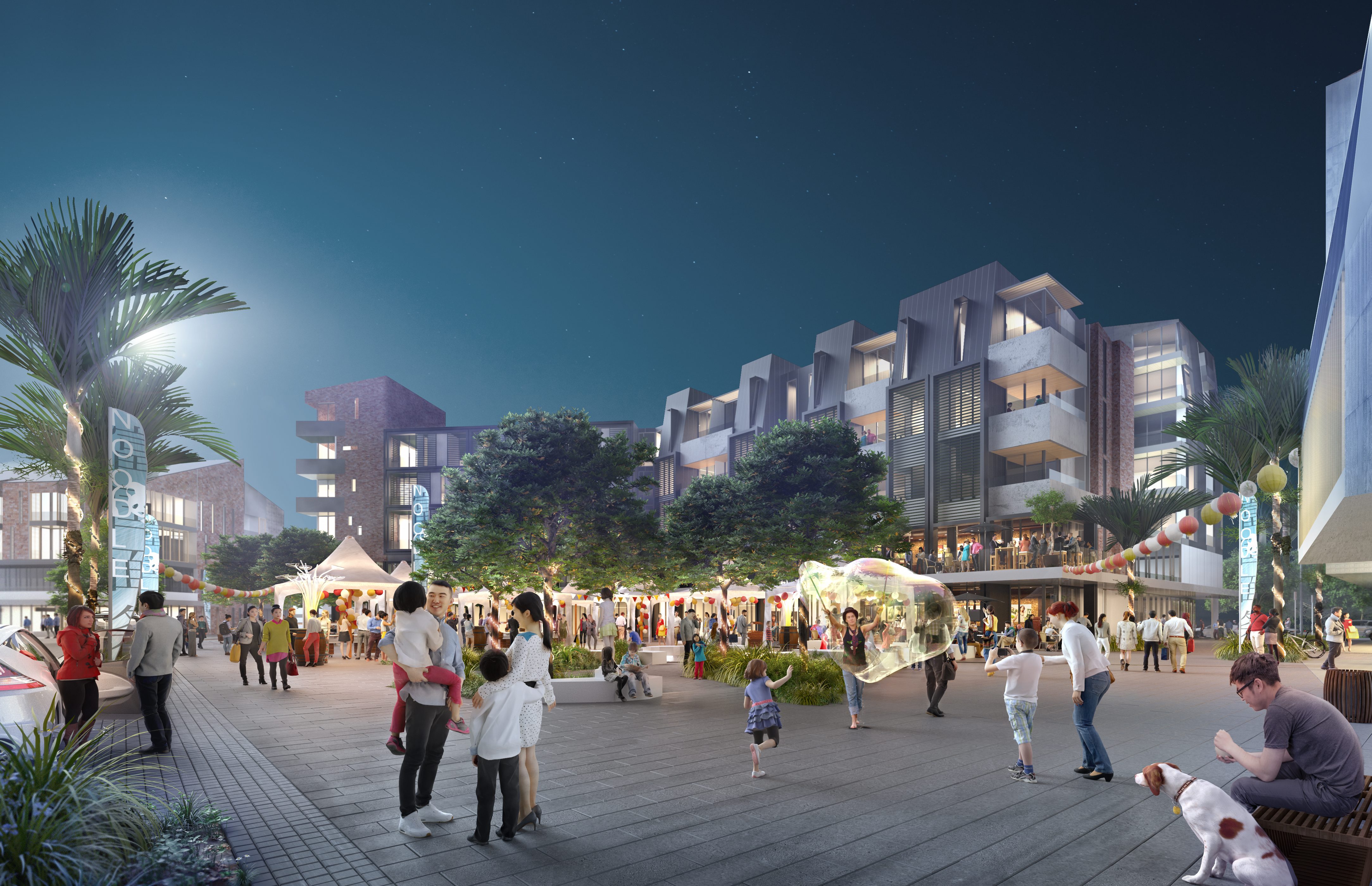Panuku Development Auckland has released a benchmark masterplan for the new Northcote town centre. The urban regeneration arm of Auckland Council says that although work won’t begin on the town centre until 2022, the ambitious staged development will deliver “a lively and welcoming Northcote with community, culture and business at the heart.”
Many years of working with the community has helped Panuku to understand the characteristics of the existing Town Centre that the community most values. The benchmark plan builds upon these characteristics, with moves such as prioritising pedestrians over cars, aligning key streets, retaining the elm tree on Pearn Place and creating public spaces that can accommodate large community events and festivals.
There will be a network of walkable streets and lanes, framed by shops, offices and homes. Around 750 apartments in buildings up to eight stories tall within the town centre’s 2.9 hectares will bring more residents to the area, ensuring streets and laneways are busy and lively both day and night.
The masterplan also describes a multi-purpose community facility and library, and a new town square. The street network will make it easy and pleasant to approach and move around the town centre on foot, and to walk to Greenslade Reserve, Cadness Reserve and the Greenway. Public spaces will be provided for informal gathering, outdoor dining, markets, and larger festivals.

Render of a laneway running through the upgraded town centre in Northcote.

Northcote Town Centre Masterplan
